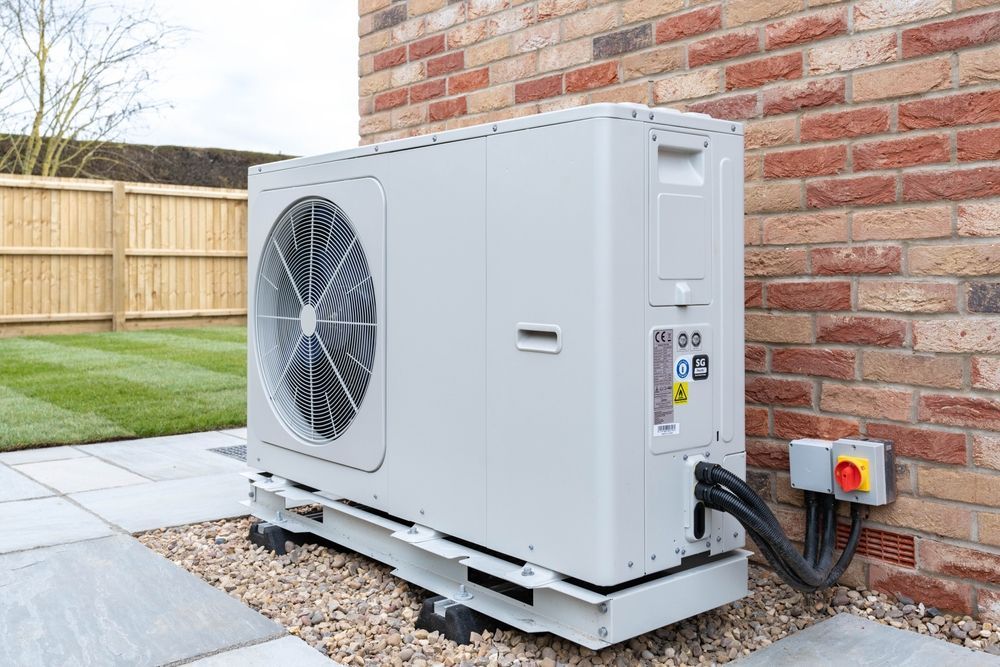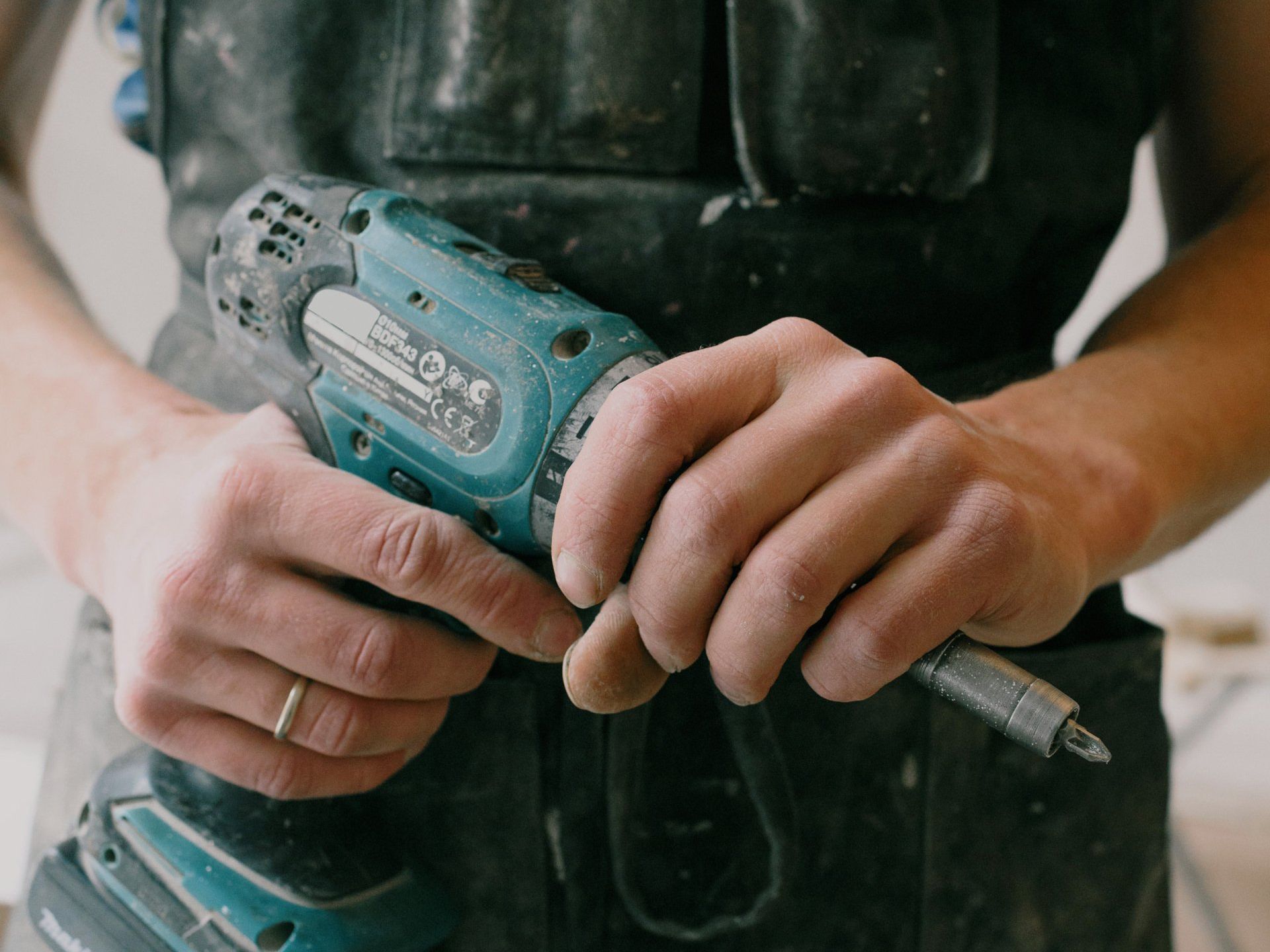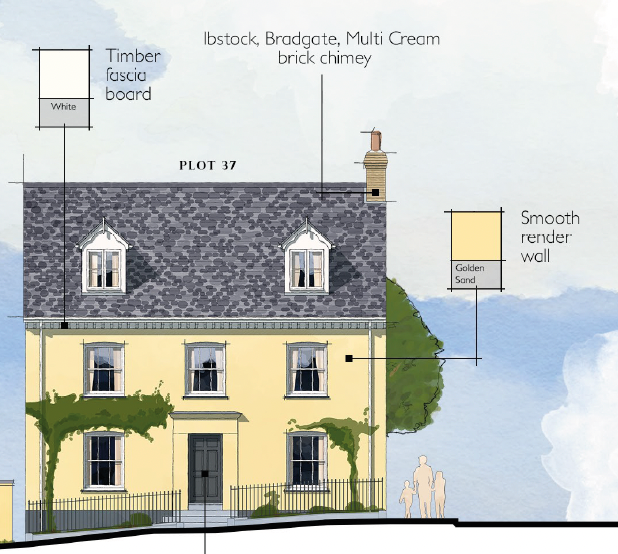Future Homes Standard Trials and Demonstrators Digest
SUMMARY OF FINDINGS
AUGUST 2024
Welcome to our Demonstrator Digest.
Background
With the introduction of the 2025 Future Homes Standard, many builders have been experimenting with new products and changes to their own specifications in order to build homes for occupation that go beyond the Building Regulations, as they prepare themselves for the changes in legislation.
We are grateful to the following for sharing their project specifications and findings with us:
The Future Homes Hub, in partnership with some of our members, has pulled together key learnings from real-life case studies so that the sector can accelerate the move to low carbon homes by sharing experience and building on best practice.
A research team led by Arcadis has been appointed by Homes England to carry out a three-year study to cover the issues in more detail. The Hub has been co-ordinating with Arcadis, sharing information on sites and encouraging the engagement of Hub members.
At present there are fifteen full case studies taken from across to the UK - from Lancashire in the north, Suffolk in the east and Cornwall in the southwest. There are a further 20 sites where work has started on a case study or where we are awaiting permission to publish, so please continue to refer back to this page.
Lessons learnt by homebuilders:
Air Source Heat Pumps

Technical Design
More M&E input at design stage is required to consider a holistic design approach with the various technologies.
Air source heat pumps are mainly monobloc, or will be on future developments, as these are simpler to install and therefore more likely to perform.
Impact on Layouts
Radiators are ~ 40% larger, so positioning needs careful consideration or alternatively some are using underfloor heating.
Installation of technologies such as underfloor heating to the first floor created potential coordination issues where steels needed to be crossed, as there were a lot of services in the floor void and all required insulation above the ceiling line to help direct heat; this is probably contributing to why developers use underfloor heating on the ground floor and radiators on upper floors.
Positioning of cylinder cupboards and heat pumps, including compliance with standards, manufacturer’s instructions and simple things such as not clashing with the outdoor tap or impacting views.
On Site
Heat pumps are prone to theft and countermeasures are required especially in remote locations, for example by the installation of ground anchors and the use of CCTV during installation.
Trades need to be aware of the different flow rates required in the heating system and the suitability of distribution pipework sizes. On one site 10mm pipework will not provide sufficient flow rates, therefore minimum pipework sizes had to increase to 15mm.
Installation and Commissioning
- It is important to ensure contractors are trained in the installation and commissioning of the specific brand and model of ASHP.
- Flow and return pipework must be appropriately insulated and routed as per design to prevent unnecessary heat losses.
- Contracts need to encourage meeting design performance.
Customers and Sales
Controls need to be user friendly - much work is being conducted in this area to refine the optimum solutions.
Sales teams need educating - this can be done with the aid of the manufacturer.
Customers need educating - this needs homeowner ASHP guides; the ASHP manufacturer can help.
Infra-red heating
Infra-red is simple to install and removes work from the M&E package. All work is carried out by electricians.
Hot water

Mixergy smart cylinders are installed and can be used like normal cylinders.
Consider the use of waste water heat recovery to recycle heat and reduce hot water demand, reducing the risk of draining the hot water cylinder (due to showers) and reducing bills.
Photovoltaic panels

Consider PV to reduce fuel bills in all electric homes so that they are competitive with gas heated homes.
The orientation of plot and roof design of the home is important for PV panel positioning and the number of panels that can be included, which may impact site layouts.
Consider how heating should be linked to solar PV – a solar controller for PV feedback directly to the immersion was introduced at extra cost.
Timber frame

Some of the frames required improved insulation and thermal bridging details, which on some sites was met by the use of additional insulation in the cavity and/or insulated plasterboard; this gave rise to bespoke thermal bridging details having to be calculated.
Masonry

Many masonry builds are adopting 150mm cavity, but one site had a 200mm cavity. There is an increased availability of brick ties for 150mm cavities, but some experienced trouble in sourcing lintels, which caused delays.
These sort of wall compositions are more complicated. They need to viewed as one system for thermal insulation, airtightness and fire resistance. This requires good buildable junction details (e.g. around window reveals, where cavity insulation joins, where there are corners and where there are wall penetrations). Brickwork contractors needed to be supported with the changes.
The quality control of the fabric needs to be recognised within contracts that reflect the difficulties of wall composition.
Cavity Wall insulation: the increased performance required two layers. The challenge was to keep them flush with one another and maintaining a clear 50mm cavity.
For very airtight dwellings: to achieve passes on the first plots, extra materials such as airtightness paint were required and smartply around window reveals. However , adjustments to build processes and tackling air leakage paths meant that some of this could be relaxed. Diagnostic air tests at different build stages were key to this.
Where it was used (to reduce air permeability) the polymer spray was accomplished successfully, but no one else can work in the house at the same time.
Fenestration

Glazing decisions are not purely based on performance, but also on weight, availability, security and maintenance,
It was assumed that getting high performing airtight doors would be easy. It turned out that suppliers either did not want to supply small quantities or the doors were very expensive - ultimately other “non-airtight” doors were used.
Ventilation and overheating

Mechanical Ventilation and Heat Recovery is being increasingly used to reduce outside noise.
Consider space for MVHR when specified.
Ventilation systems need to have a test certificate.
Ventilation pathways, especially under doors need to be maintained (e.g. when fitting floors).
Occupants are happy with their homes. Some residents reported that they no longer suffered from asthma since moving in.
Occupants are struggling to understand how to use heat pumps efficiently despite, manuals webinars and visits. A bespoke user manual or app for houses built to the Future Homes Standard would help.
Some occupants are opening windows all day. This appears to be because they lived in previous dwellings that were subject to mould.
One resident commented on over-heating when the outside temperature exceeded 30 Celsius.
General trades

Critical trades (airtightness detailing, air source heat pumps, mechanical ventilation with heat recovery) are in short supply.
Understanding the crossover of trades and sequencing etc, is very important.
It would be good practice to include Data Sheets for the materials used within Employers Requirements.
Embodied Carbon

It is possible to build traditional blockwork cavity walls and meet the 200 kgCO2/m2 upfront embodied carbon target.
There is a lot of work to do on embodied carbon. Information from suppliers, with some important exceptions, can be difficult to obtain.
Low or no carbon cement is urgently needed.
Distance does not seem to be a major issue on carbon emissions calculations, so timber from Scandinavia can be better than locally sourced concrete blocks.


