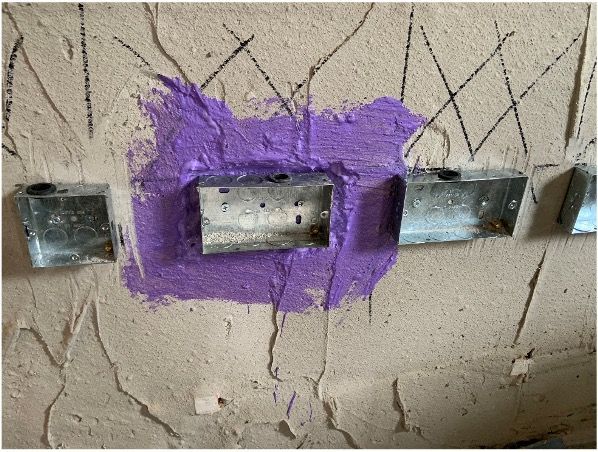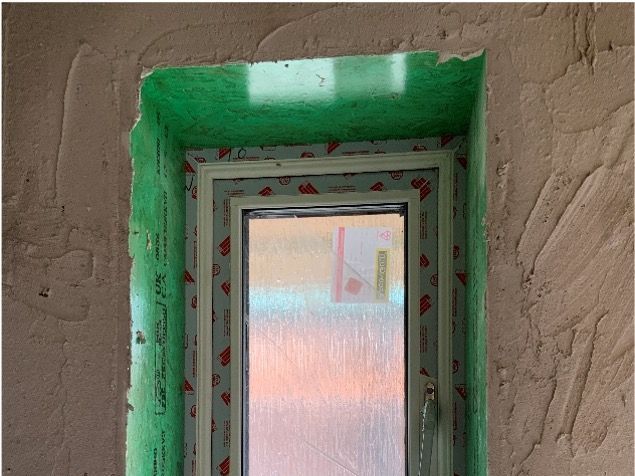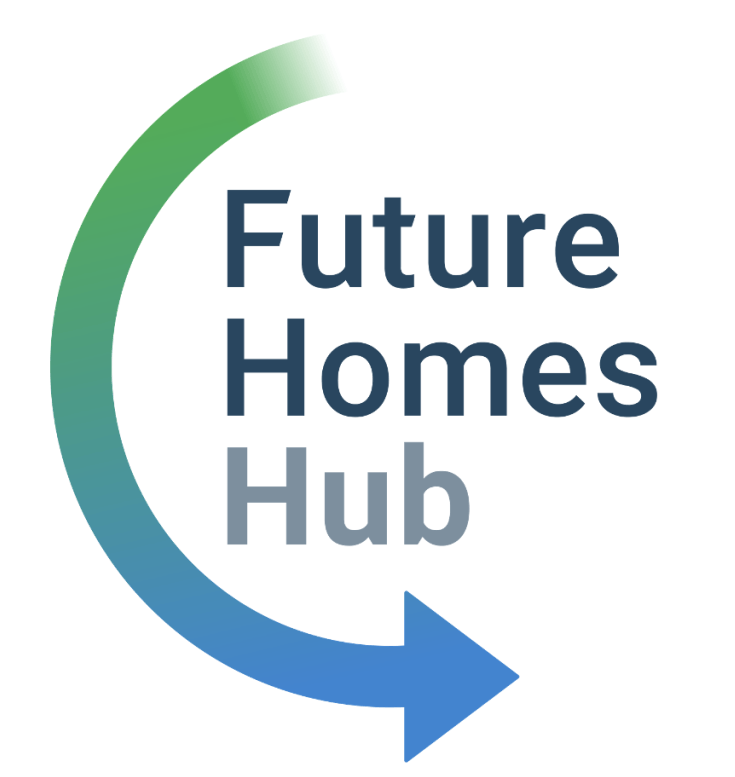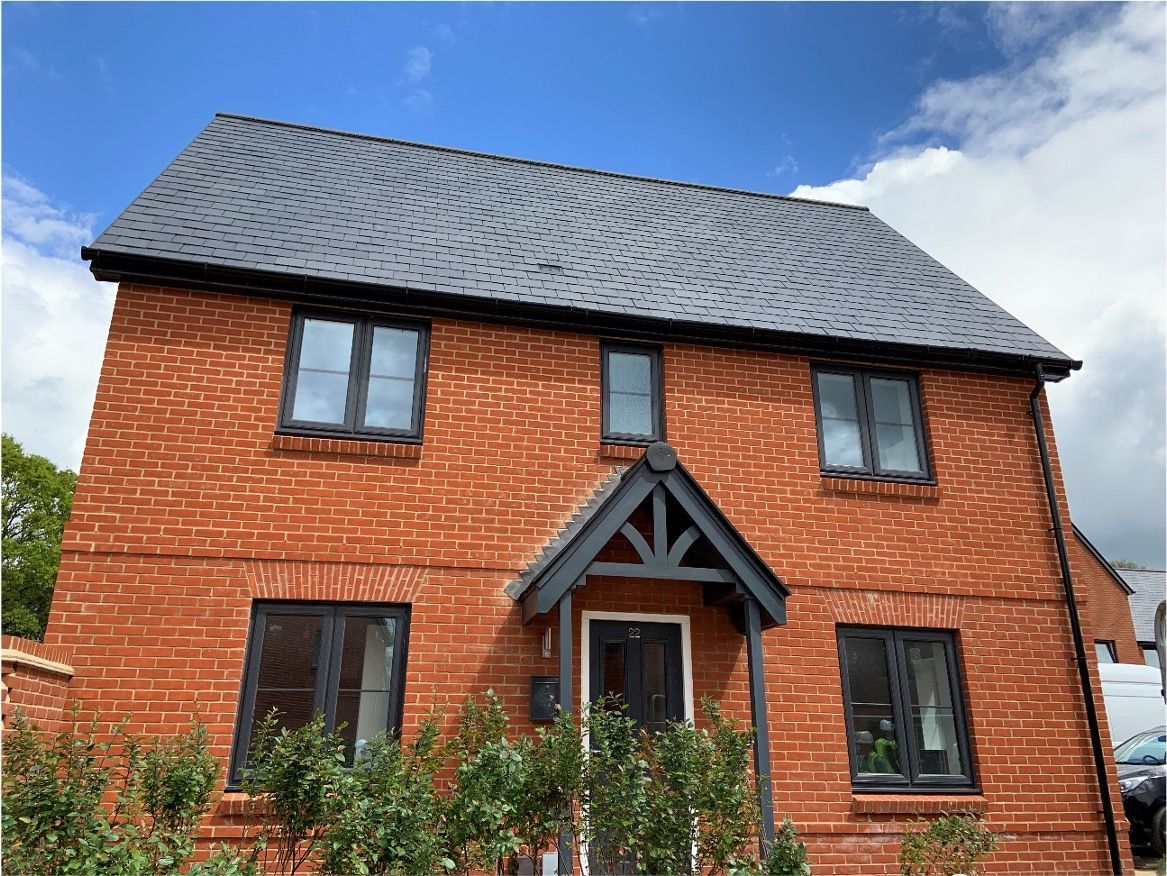North Whiteley
Updated: 26 August 2023
Location: North Whiteley
Developer: Vistry Group
Number of units: 54 houses & apartments
Aim(s) of Project: Winchester City Councils commitment to carbon neutral by 2030. AECB
Construction method: Masonry & Timber frame
Energy Compliance method: SAP 2012
Overheating compliance method: -
Construction start: Early 2022
Construction finish: Handovers from Dec 2022, awaiting final handovers

Overview of Project and Specification
This is a site of 54 homes built to the AECB standard in both timber frame and masonry for Winchester City Council as part of their commitment to become carbon-neutral.
These have a design airtightness of 1.5m3/h/m2 @ 50Pa and therefore include Mechanical Ventilation with Heat Recovery (MVHR) and special airtightness detailing including Passivhaus loft hatches.


Key learnings
- Achieving these levels of airtightness was a big change for the build team.
- To achieve passes on the first plots, extra materials such as airtightness paint were required and smartply around window reveals (see photos). However , adjustments to build processes and tackling air leakage paths meant that some of this could be relaxed. Diagnostic air tests as different build stages were key to this.
- MVHR installation was initially difficult as the house types are not designed to cater for MVHR at the onset - the ceiling could not be penetrated to install the terminals, grills were used in the walls which was not as aesthetically pleasing. There was also the issue of getting the ductwork to fit within the stud walls to go from ground to first floor, and a suitable place for the MVHR unit needed to be found.


