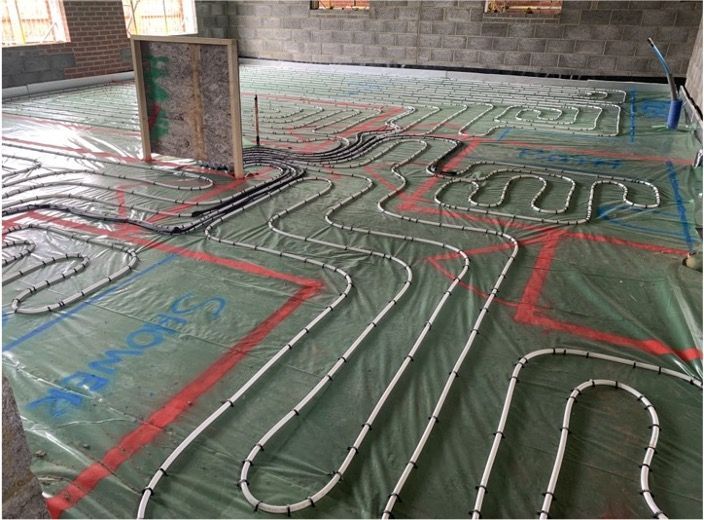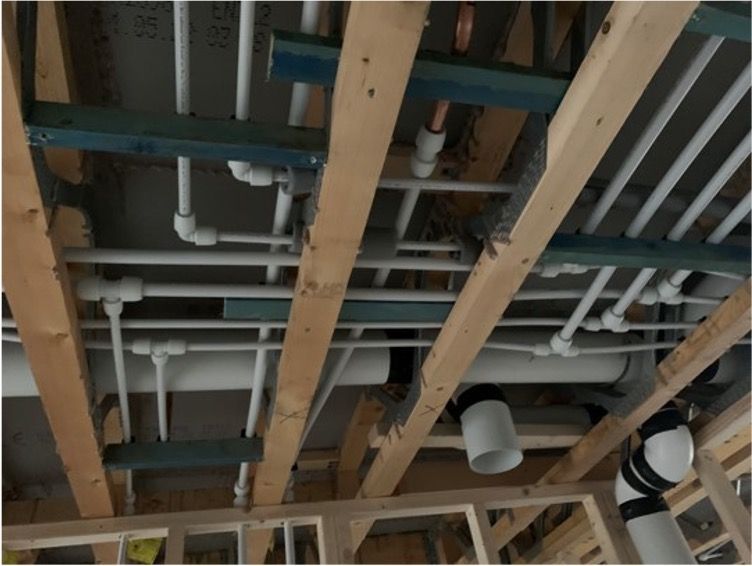Willowbrook Park
Updated: 13 January 2024
Location: Land North of A4130 Mersey Way, Didcot, Oxfordshire, OX11 7AD
Developer: Croudace Homes
Number of units: 6 flats and 4 houses
Aim(s) of Project: This Project is a Trial project to meet Future Homes Standards. Croudace is committed to building new homes that are future-proofed with low-carbon heating and world-leading levels of energy efficiency.
Construction method: Masonry with 100mm (houses) or 125mm (apartments) of insulation & a 50mm cavity
Energy Compliance method: SAP 2012
Overheating compliance method: NA
Construction start: September 2021
Construction finish: July 2023

Overview of Project and Specification
Croudace Homes wished to trial new specifications for their houses and apartments to comply with the Future Homes Standard. This is part of their commitment to an active role in tackling the global climate crisis through the construction of energy efficient, low carbon housing.
The homes are masonry construction. The houses have 350mm walls consisting of 100mm block, one layer of 100mm insulation with all joints taped, 50mm cavity and 100mm brick). The apartments have 375mm walls consisting of 100mm block, one layer of 125mm insulation with all joints taped, 50mm cavity and 100mm brick. The heating and hot water is provided by air source heat pumps. Heat is delivered via underfloor heating in the apartments and the ground floor of the houses. Upper floors of the houses use radiators. Mechanical Ventilation with Heat Recovery was used except for one house where mechanical extract ventilation was used.


Key learnings
Cavity Wall insulation: the increased performance required two layers. The challenge was to keep them flush with one another and maintaining a clear 50mm cavity.
The ASHP was a split unit and the duct work:
- Clashed with the drainage
- Was inflexible and so required a deeper trench
- Caused a change in the build sequence with the landscaping requiring to be finished before the heating could go on
In one house the MVHR unit could not be made to fit into the cupboard and MEV had to be used instead.


