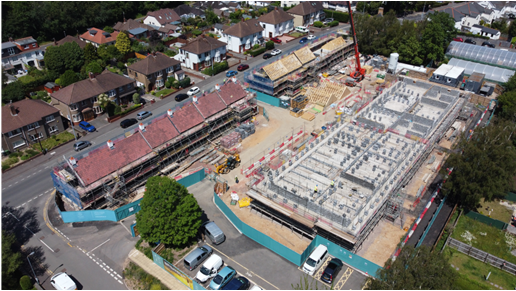Highfields
Updated: 22 August 2024
Location: Aspect Place, Cardiff
Developer: Wates
Number of units: 12 houses, 30 apartments
Aim(s) of Project: To deliver a cost-effective home ownership solution while prioritizing exceptional air tightness through the application of Passivhaus design principles and an effective energy strategy that ensures the creation of homes that offer unparalleled comfort to their occupants.
Construction method: Houses - Timber Frame, Apartments - Beam and Block
Energy Compliance method: SAP 2012
Overheating compliance method: TM59
Construction start: October 2020
Construction finish: November 2022

Overview of Project and Specification
The development has been designed and constructed using Passivhaus principles to create healthier, more thermally efficient homes that will cost residents less to heat.
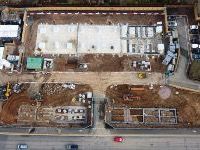
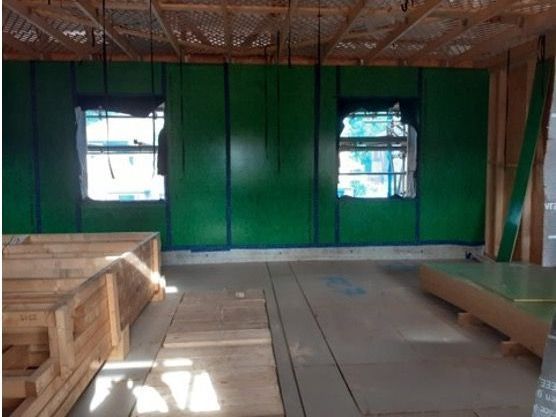
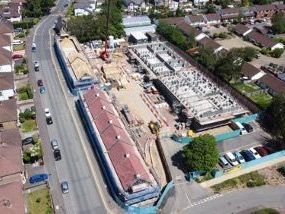
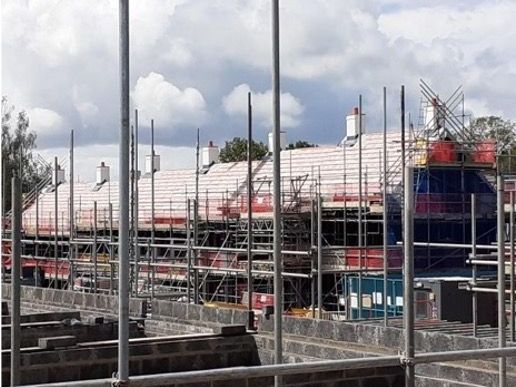
Key learnings
Radiators
- The radiator sizes were circa 40% larger than this required for gas heating. In some instances, triple radiators were specified in the initial designs before being designed out.
- Careful selection of the location of radiators is important as they are not only deep but also some of them are quite high and can look a little out of proportion on certain walls.
- This mostly affected kitchen and dining areas where there are larger expanses of glass from windows and French doors and the heat loss associated with them.
ASHPs Positioning
- The units were positioned discreetly in back garden to minimise the impact on the view from the dining areas.
- The least obtrusive position would have been against a rear external wall but because the ASHPs delivered a higher heat output, the refrigerant used is flammable and certain stand-off distances from doors and windows prevented this.
- Another factor was the below ground insulated triple duct used. The duct only had a minimum bend radius of 0.9m. Therefore, the ASHP has to be at least 1.8m away from an internal wall to be able to turn through 180 degrees.
- Positioning of the cylinder cupboard was also a challenge. Future house types will be specifically designed for ASHPs, they will specify monobloc units that are directly fixed to the external wall and run all of the pipework through the cavity and floor / ceiling space to the cylinder cupboard.
- The system does run at a lower temperature than gas fired heating, so the system will run a Legionella clean periodically. When this happens, no heat is sent to the radiators.
Security
- During construction some heat pumps, cylinder and thermostats were stolen from the locked properties overnight.
- The ASHP units were bolted to the ground, but the feet were cut-off so the unit could be removed.
- Bloor Homes are now installing a ground anchor where the ASHPs are chained prior to customer handover.
- Given the remote location of this development CCTV cameras were also used to monitor the areas where the ASHP’s are installed.
- Consideration has been given to mounting the ASHPs at the first floor, but this was ruled out at the time due to health and safety implications.


