Electric vehicle charging infrastructure: Worked examples
Updated: 28 April 2023
Worked Example 1 - Single Dwellings
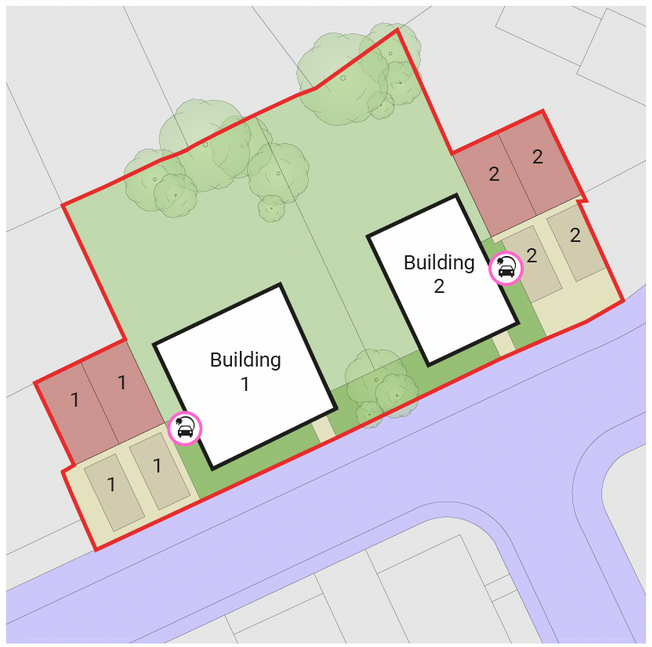
KEY
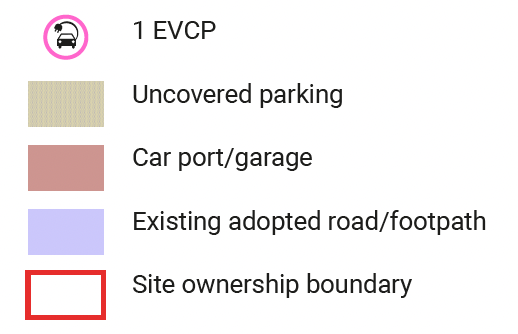
Building 1
(This example also applies to Building 2)
| Number of dwellings | 1 | A detached building is one dwelling |
|---|---|---|
| Number of associated spaces | 4 | Building 1 has 4 demised spaces |
| Number of EVCPs required | 1 | There is 1 dwelling in the building |
| Number of future connection locations required | 0 | There are no more than 10 spaces associated to this building |
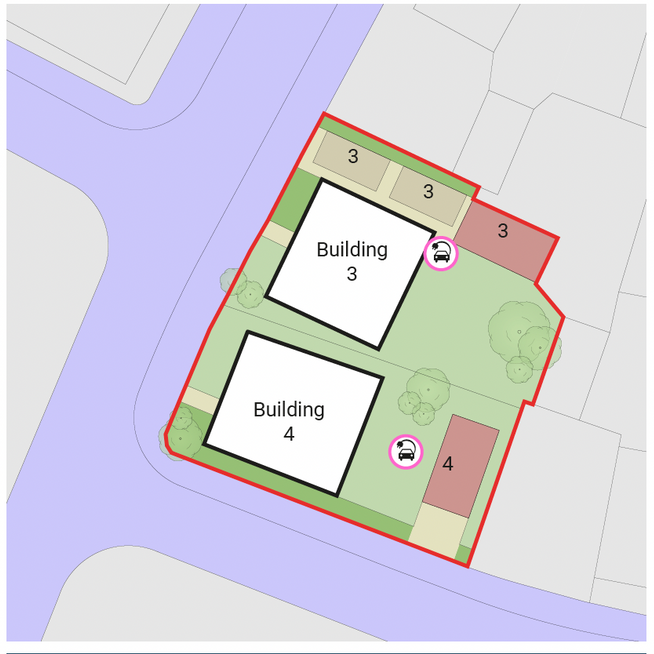
KEY

Building 4
| Number of dwellings | 1 | A detached building is one dwelling |
|---|---|---|
| Number of associated spaces | 1 | Building 4 has 1 demised space |
| Number of EVCPs required | 1 | There is 1 dwelling in the building |
| Number of future connection locations required | 0 | There are no more than 10 spaces associated to this building |
Technical notes
- Car ports or garages for single dwellings do not count as "covered"
- Challenges: Parking space for building 4 is not adjacent to dwelling. Not recommended to mount EVCPs inside
- garages. EVCPs cannot practically be mounted on fences, which are considered movable objects.
- Possible solution: wall mount on the pier of garage if appropriate clearances per manufacturers guidelines. (Note that space requirements stated in diagrams 6.4 and 6.5 of Part S are for future connection locations, not EVCPs)
- Possible solution: install an EVCP post next to driveway
Worked Example 2 - Terraced Houses
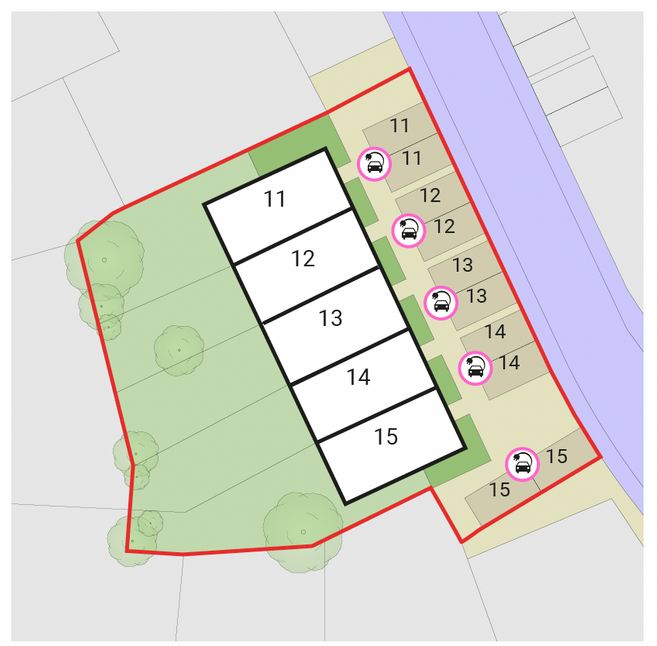
KEY
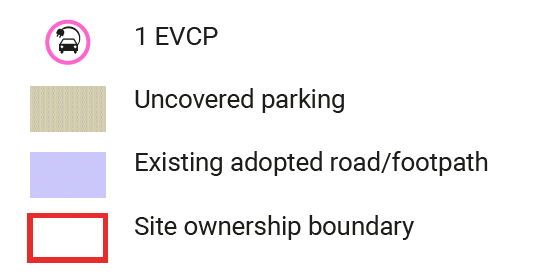
Building 11
(This example also applies to Buildings 12, 13, 14 and 15)
| Number of dwellings | 1 | Each dwelling in a row of terraces is considered to be a building |
|---|---|---|
| Number of associated spaces | 2 | Building 11 has 2 demised spaces |
| Number of EVCPs required | 1 | There is 1 dwelling in the building |
| Number of future connection locations required | 0 | There are no more than 10 spaces associated to this building |
Technical notes
- Challenges: A private shared footpath runs between the spaces and the dwellings. Potential trip hazard of cables crossing the path.
- Possible solution: install EVCP posts next to spaces. Cable runs from each house distribution board under the private path.
Worked Example 3 - Apartment blocks
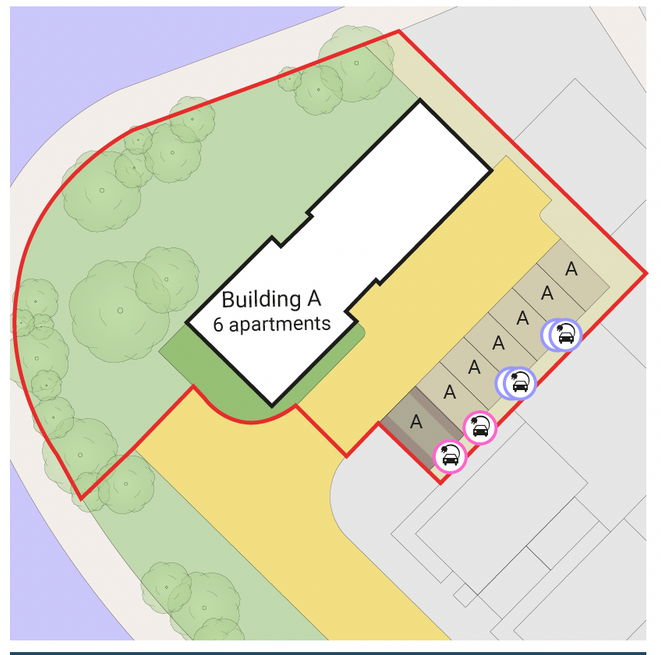
KEY
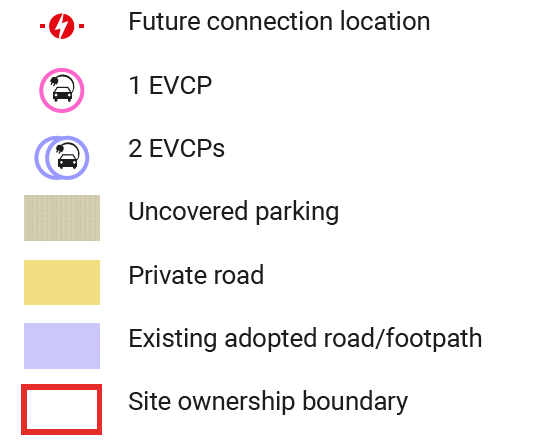
Building A
| Number of dwellings | 6 | An apartment building with communal facilities is considered to be one building |
|---|---|---|
| Number of associated spaces | 7 | Spaces labelled A are communal and demised to Building A. |
| Number of EVCPs required | 6 | There are 6 dwellings in the building |
| Number of future connection locations required | 0 | There are no more than 10 spaces associated with this building |
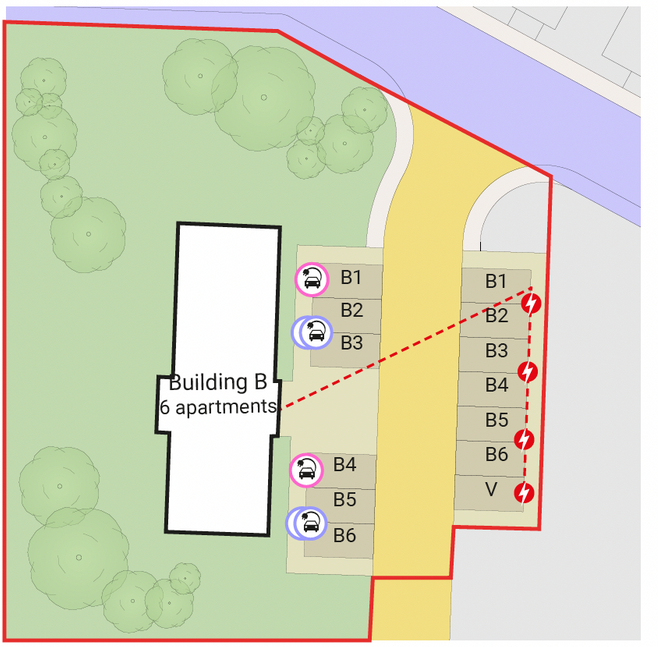
KEY

Building B
| Number of dwellings | 6 | Each dwelling in a row of terraces is considered to be a building |
|---|---|---|
| Number of associated spaces | 13 | Spaces labelled B1 to B6 are demised to dwellings B1 to B6. Space labelled V is for visitors to Building B. |
| Number of EVCPs required | 6 | There is 1 dwelling in the building |
| Number of future connection locations required | 7 | There are more than 10 spaces associated with this building so cable routes are required to all spaces that don't have EVCPs |
Technical notes
- Double charge posts can be installed where appropriate, which serve two spaces. Future connection locations can also be located similarly. Refer to Approved Document Part S paragraph 6.6.
- Building A has an accessible space so one of the EVCPs needs to serve this.
Worked Example 4 - Terraced houses with unequal designation of parking spaces
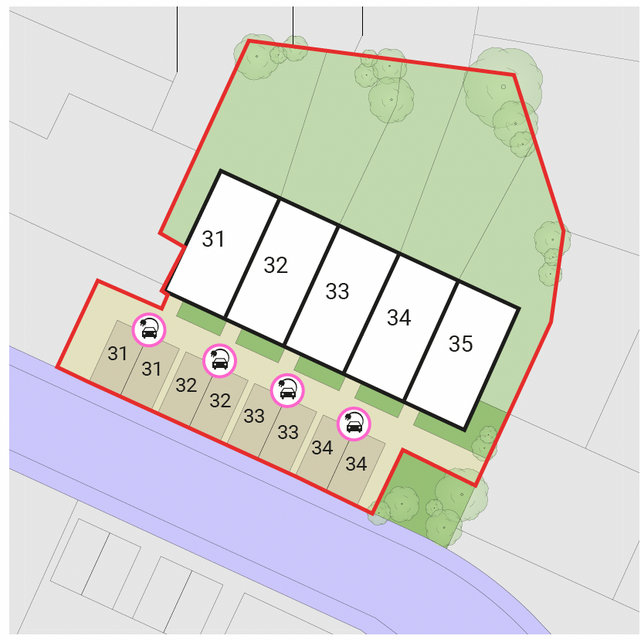
KEY
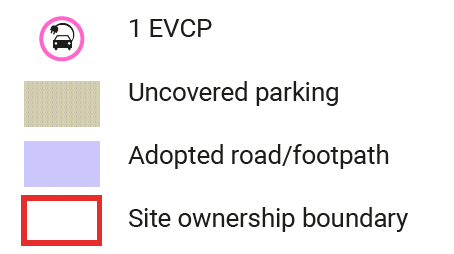
Building 31
(This example also applies to Buildings 32, 33 and 34)
| Number of dwellings | 1 | Each dwelling in a row of terraces is considered to be a building |
|---|---|---|
| Number of associated spaces | 2 | Building 31 has 2 demised spaces |
| Number of EVCPs required | 1 | There is 1 dwelling in the building |
| Number of future connection locations required | 0 | There are no more than 10 spaces associated with this building |
Building 35
| Number of dwellings | 1 | An apartment building with communal facilities is considered to be one building |
|---|---|---|
| Number of associated spaces | 0 | No spaces are available to building 35. (All spaces on the development site are demised to other buildings) |
| Number of EVCPs required | 0 | There are 0 associated spaces so no requirement for EVCPs |
| Number of future connection locations required | 0 | There are 0 associated spaces so no requirement for cable routes |
Technical notes
- Challenges: A private footpath runs between the spaces and the dwellings.
- Potential trip hazard of cables crossing the path.
- Possible solution: install EVCP posts next to spaces. Cable runs from each house distribution board under the private path.
Worked Example 5 - Semi-detached houses with parking on the other side of the road
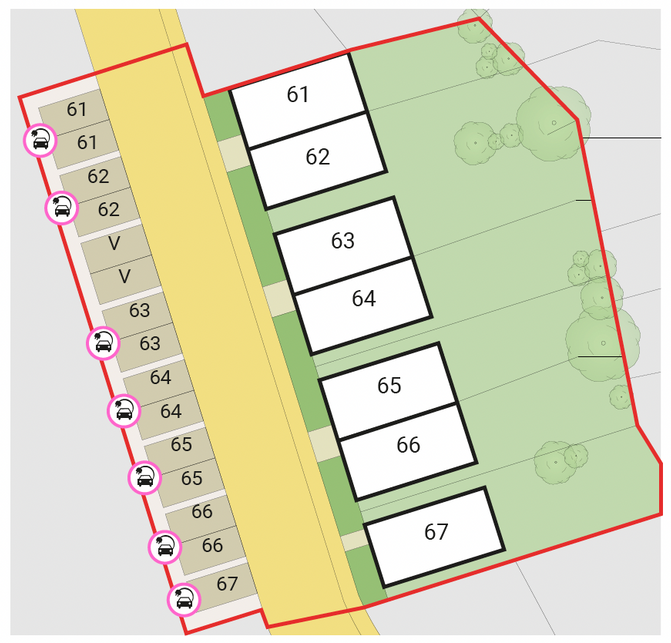
KEY
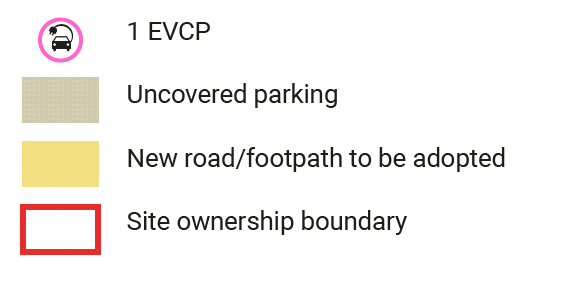
Building 61
(This example also applies to Buildings 62, 63, 64, 65 and 66)
| Number of dwellings | 1 | Each dwelling in a row of terraces is considered to be a building |
|---|---|---|
| Number of associated spaces | 2.28 | Building 61 has 2 demised spaces. There are also 2 communal visitor spaces for the use of dwellings 1 to 7. These are associated pro-rata based on the number of dwellings: 2 demised spaces + (2 visitor spaces / 7 dwellings) = 2.28 associated spaces |
| Number of EVCPs required | 1 | There is 1 dwelling in the building |
| Number of future connection locations required | 0 | There are less than 10 spaces associated with this building |
Building 67
| Number of dwellings | 1 | |
|---|---|---|
| Number of associated spaces | 1.28 | Building 67 has 1 demised space. There are also 2 communal visitor spaces for the use of dwellings 1 to 7: 1 space + (2 visitor spaces / 7 dwellings) = 1.28 associated spaces |
| Number of EVCPs required | 1 | |
| Number of future connection locations required | 0 |
Technical notes
- Challenge: due to the risk and liability for future maintenance, a Local Authority is likely to choose not to adopt any road or footpath that has privately owned street furniture (e.g. EVCPs) or cable routes running underneath it. The implication is that many roads in new build estates that might otherwise be expected to be adoptable would not be.
- Possible solution: a dedicated feeder pillar (provided and installed by the DNO) may be appropriate. Consider the size and footprint required for the cabinet. Consider that each feeder pillar is a new connection and carries a separate standing charge for the home owner.
- Possible solution: A single feeder pillar could serve several EVCPs - however, this would require a management company to allocate the charging costs to individual home owners.
- A third-party-operated EVCP service with a smart method of metering may be an acceptable way to meet the Part S requirements. EVCPs would have to be private, not public charge points.
Worked Example 6 - Remote spaces separated from building by existing adopted road or footpath
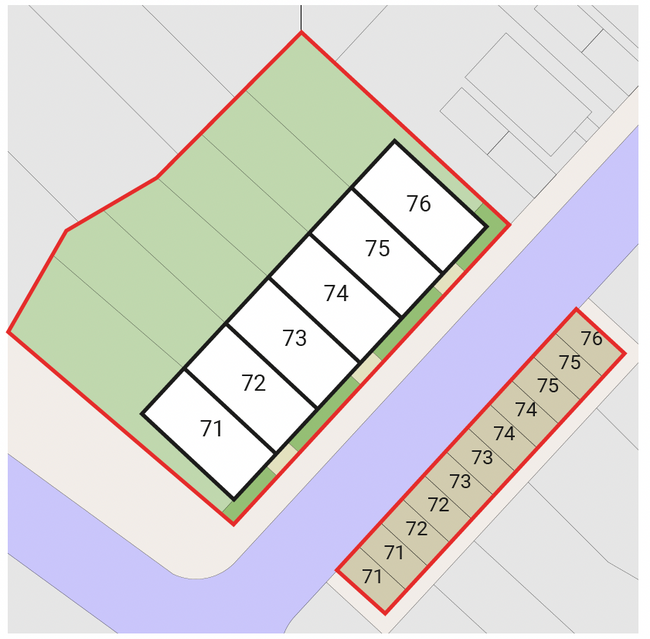
KEY
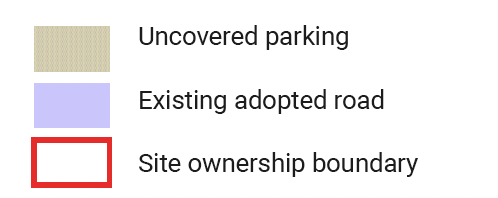
Building 71
(This example also applies to Buildings 72, 73, 74, 75 and 76)
| Number of dwellings | 1 | |
|---|---|---|
| Number of associated spaces | 0 | Building 71 has 2 demised spaces. These spaces are separated from the building by an existing adopted road or footpath (or land in other ownership at the time of construction) and therefore are not considered to be associated. |
| Number of EVCPs required | 0 | There are no associated spaces and therefore no EVCPs required |
| Number of future connection locations required | 0 |
Technical notes
- None
Worked Example 7 - Dwellings with communal parking
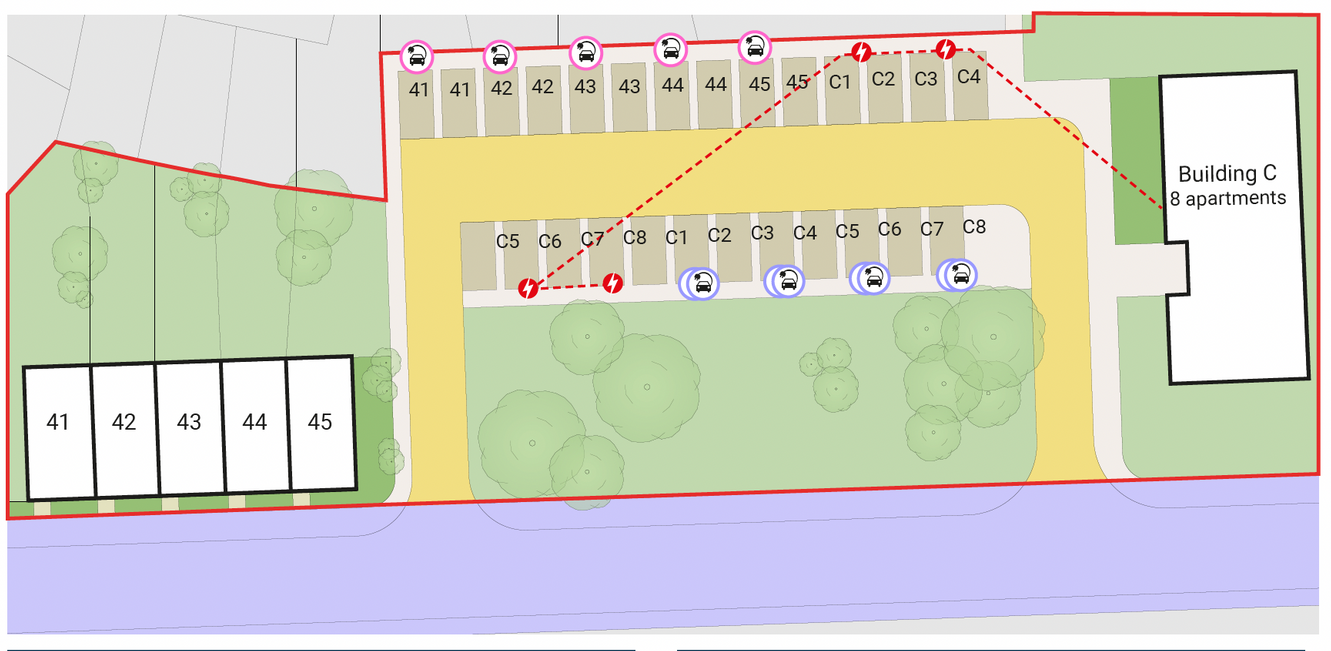
KEY
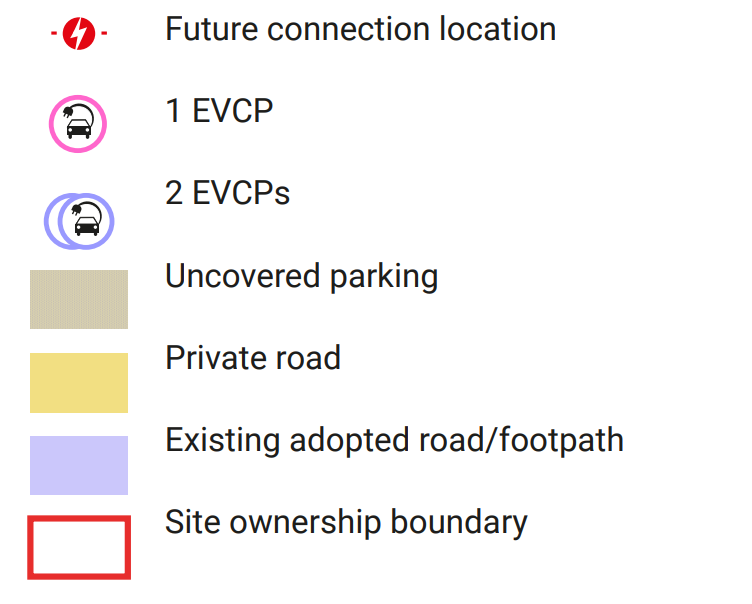
Building 41
(This example also applies to Buildings 42, 43, 44 and 45)
| Number of dwellings | 1 | Each dwelling in a row of terraces is considered to be a building |
|---|---|---|
| Number of associated spaces | 2 | Building 41 has two demised spaces |
| Number of EVCPs required | 1 | There is 1 dwelling in the building |
| Number of future connection locations required | 0 | There are no more than 10 spaces associated with this building |
Building C
| Number of dwellings | 8 | An apartment building with communal facilities is considered to be a single building |
|---|---|---|
| Number of associated spaces | 16 | Spaces C1 to C8 are demised to the dwellings in Building C |
| Number of EVCPs required | 8 | There are 8 dwellings in the building so 8 EVCPs are required |
| Number of future connection locations required | 16 | There are more than 10 spaces associated with this building so cable routes are required to all spaces that don't have EVCPs |
Technical notes
- Cable routes are not required to the second demised space to each of the terraced houses
- Double charge posts / future connection locations can be installed where appropriate.
- Challenge: spaces associated with the terraced dwellings are remote from the dwelling and would require very long cable runs.
- Possible solution: a dedicated feeder pillar (provided and installed by the DNO) may be appropriate. Consider the size and footprint required for the cabinet. Consider that each feeder pillar is a new connection and carries a separate standing charge for the home owner.
- Possible solution: In this case it might make sense to have a single management company across the apartments and terraced dwellings to allocate the charging costs to individual home owners.
Worked Example 8 - Apartment blocks with covered parking
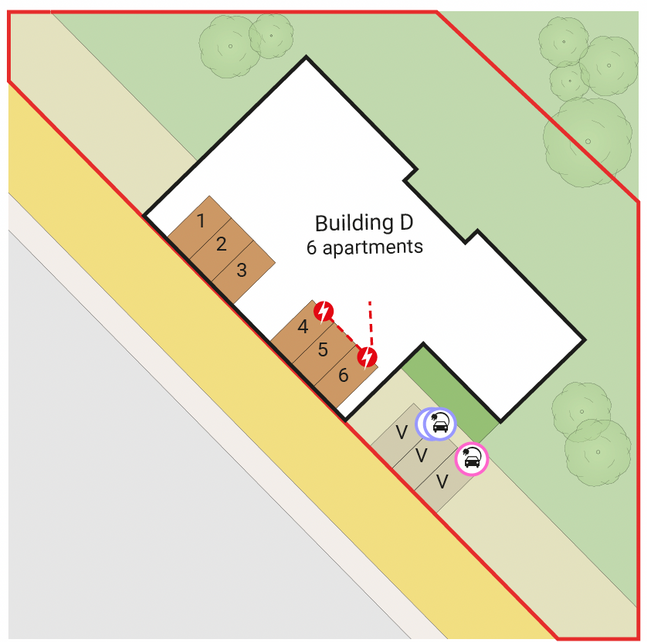
KEY
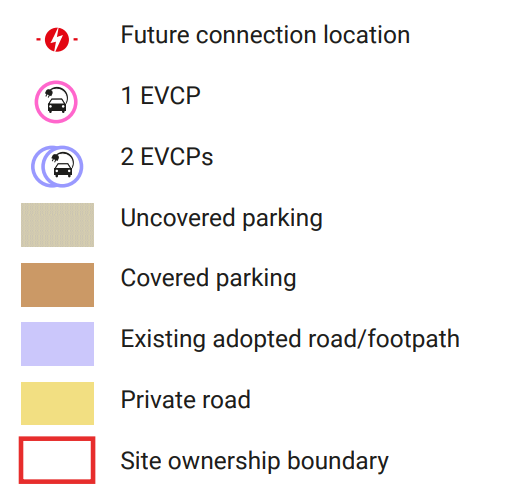
Building D
| Number of dwellings | 6 | An apartment building with communal facilities is considered to be one building |
|---|---|---|
| Number of associated spaces | 9 | Spaces 1 to 6 are demised to the apartments in building D. There are also 3 communal visitor spaces. There are 6 uncovered spaces and 3 covered spaces |
| Number of EVCPs required | 3 | There is 1 dwelling in the building |
| Number of future connection locations required | 3 | There are no more than 10 spaces associated with this building |
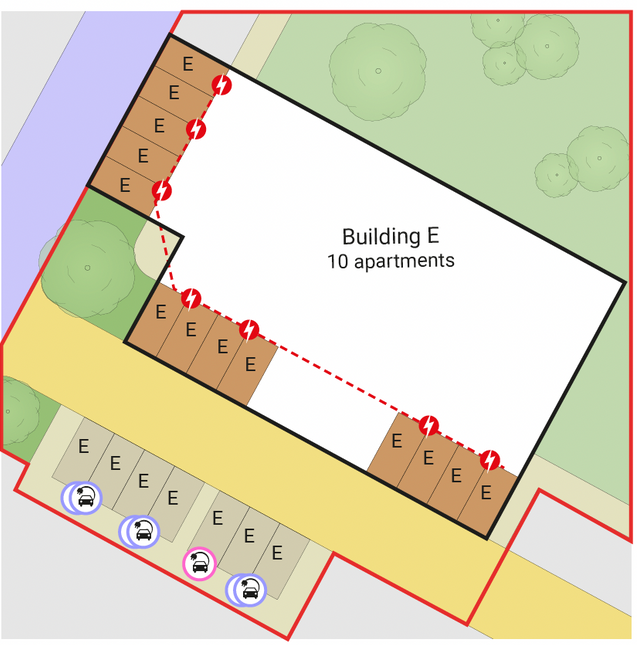
KEY

Building E
| Number of dwellings | 10 | |
|---|---|---|
| Number of associated spaces | 20 | There are 13 covered spaces and 7 uncovered spaces demised to Building E. |
| Number of EVCPs required | 7 | The maximum number of EVCPs is limited by the number of uncovered spaces |
| Number of future connection locations required | 13 | There are more than 10 associated spaces, so all remaining spaces will require future connection locations |
Technical notes
- None
Worked Example 9 - Mixed-use apartment block with non-residential units
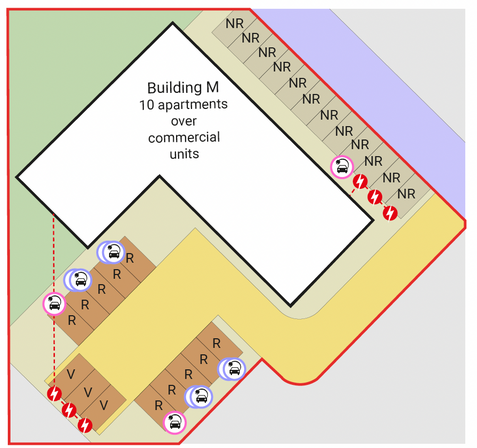
KEY
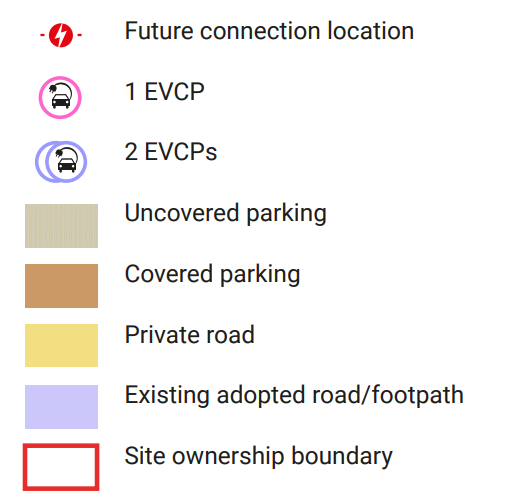
Residential (upper floor)
| Number of dwellings | 10 | |
|---|---|---|
| Number of associated spaces | 13 | Spaces labelled R and V are demised for the use of the apartments in building M |
| Number of EVCPs required | 10 | |
| Number of future connection locations required | 3 | There are more than 10 spaces associated with the residential building so cable routes are required to all spaces without EVCPs |
Residential (upper floor)
| Number of dwellings | 0 | |
|---|---|---|
| Number of associated spaces | 12 | Spaces labelled NR are demised to the non-residential commercial units in the building |
| Number of EVCPs required | 1 | There are more than 10 spaces associated with the non-residential building, so 1 EVCP is required. |
| Number of future connection locations required | 3 | There are more than 10 associated spaces, so future connection locations are required to at least 20% of remaining spaces. 11 remaining associated spaces (without EVCP) x 20% = 2.2 spaces. Therefore future connection locations to 3 additional spaces are required. |
Technical notes
- None
We welcome your feedback on this page. Please report any problems, and let us know if there are particular areas where further guidance would be useful.

