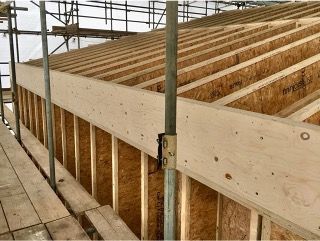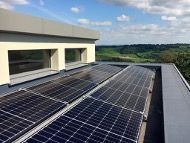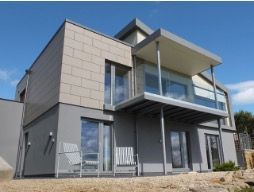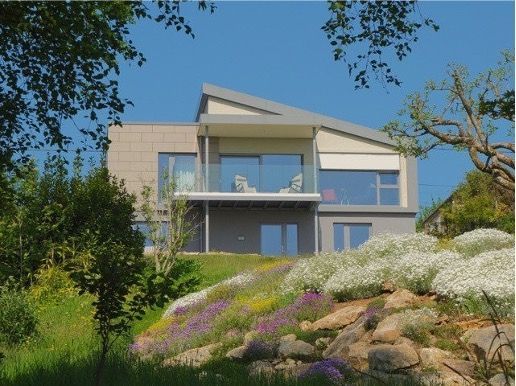Chippenham Passivhaus
Updated: 4 March 2025
Location: Chippenham, Wiltshire
Developer: Self-build
Number of units: 1 house
Aim(s) of Project: Ultra-low energy sustainable dwelling
Construction method: Stick built timber frame
Energy Compliance method: SAP 9.92/PHPP
Overheating compliance method: PHPP
Construction start: August 2018
Construction finish: September 2019
Overview of Project and Specification
The aim of the project was to build a sustainable, low energy dwelling, with a healthy indoor environment. To achieve this we used:
- The Passivhaus Standard of construction
- Engineered timber I-beams with primarily Warmcel and Pavatex wood fibre board insulation
- Passivhaus certified MVHR with high airtightness rated metal spiral ductwork
- Air source heat pump with thermal store and wet radiator system
- 2.3kWp photovoltaic panels.
- The SAP score 95.
Smartly Propassiv airtightness and racking board was used in conjunction with Passivhaus certified triple glazed windows to achieve an airtightness of 0.33 m3/hm2@50pa.
Due to the high level of airtightness and high energy efficiency required to achieve the Passivhaus standard, a Passivhaus certified MVHR was specified.
Gypsum fibre board was used throughout, because of its particularly high density, which added thermal mass to the lightweight timber structure.




Key learnings
- Using radiators, as opposed to underfloor heating has proved to be an effective and responsive solution, coping well with any additional solar heat gain.
- The MVHR works really well. It is inaudible in normal operation and maintains excellent indoor air quality for both carbon dioxide and relative humidity.
- The provision of external shading options, both fixed and user operated, has highlighted the importance of not overlooking the potential problems of overheating, particularly with buildings that have larger than ideal glazed areas, or less than ideal orientation. The site is exposed, and it would have been good to put a more robust shading system on the east elevation that could be left in place, even in windy conditions. Similarly on the west elevation where a deciduous tree provides shading, a shading system would have provided more control.
- If designed today more solar panels would have been specified with a view to covering annual demand.


